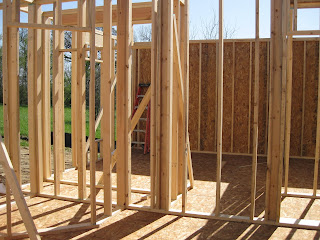...you are at the breakfast bar, and you're looking at the pantry. (This one's a little harder to imagine.)
...you have xray vision, and you're looking through the kitchen wall to the study. The study faces the front yard.
...the stairs to the basement, and the mud room to the right of them.
...the view of the back yard from the master bedroom on the west side of the house. The door to the deck is boarded up.
...the east wall of the master bedroom that is interesting only in the fact that the transom window is missing. hmmm.... must talk to the builder about this!
... the back of the house. The two openings on the bottom are for the french doors that will lead out to our patio.









No comments:
Post a Comment